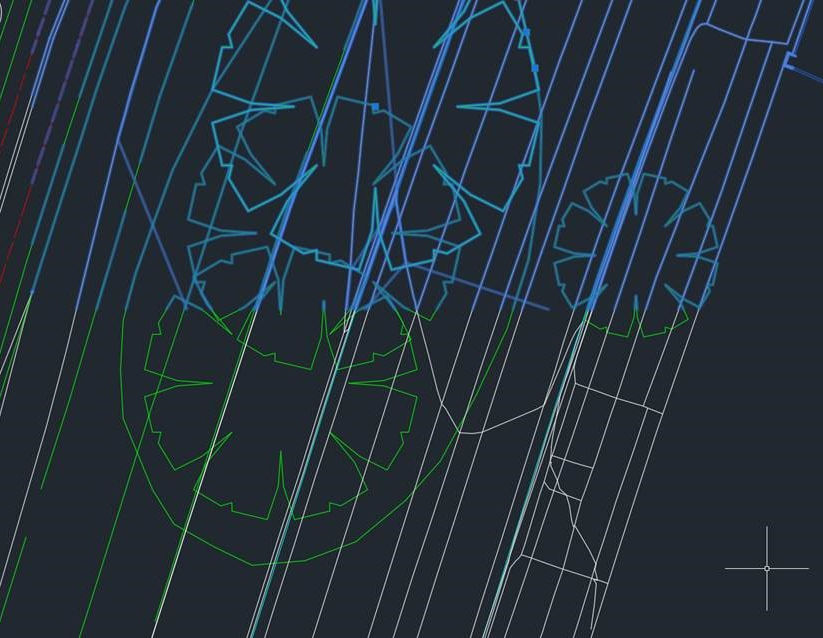
DRAFTING STANDARD
BIM STANDARD

FILL PATTERNS & LINE TYPES
BIM STANDARD


TAGS & SYMBOLS & LEGENDS
BIM STANDARD



FAMILY STRUCTURES & DETAIL CATALOGUE
BIM STANDARD


PROJECT BROWSER SETUP
PROJECT TEMPLATE


TITLEBLOCK SETUP
PROJECT TEMPLATE


WORKFLOW SPECIFIC SETUP
PROJECT WISE





WORKING SCENARIO
Re-establishing Shared Coordinate
I was advised that Stop 14 Dundas model would not link to "Shared site model" as per others. There are few problems that we need to specify before we fix the Dundas model. It seems one of the colleagues has duplicated Stop15 Telopea model and made the Dundas model out of it. The problem was not detected until we found that when exported dwg file, it does not align with the original survey.
Below is the reason why the problem occurred;
- Telopea has different project base angle to Dundas.
- Telopea file's project base point was set up differently to Shared site model.
This implied that I cannot implement any common point to fix this issue.
With Telopea having different project based angles, the use of the angle of rotation in Telopea model will not work for the Dundas model. As the shared coordinates have been set up differently to the project-based point of site model, when linking the two Revit files together, it automatically selects the "centre to centre option". Even if you select the linking option to "shared coordinate", the changes will always return to its original linking option. Unaware of this problem, we have proceeded to documentation stage without making adjustments.
Due to this problem, it was hard to find the relocation point.
As can be seen from the models below, there was no common point of insertion and rotation. To address the problem I added:
- two black lines and this was used to define the axis of rotation
- red lines to figure out the shift of geometries towards x and y axis
By interpreting lines, I could successfully rotate and move most of the geometries within the precise locations. I was also able to adjust the views such as elevation, sections and perspectives. 2D Annotations and Taggings were also successfully incorporated. Some workplane based components were not compatible to the new rotation. Therefore, they have to be remodelled or readjusted. The adjustments that I made to address the main problems resulted in having minimal damage to the overall model and reduced the amount of follow-up work that was required.



